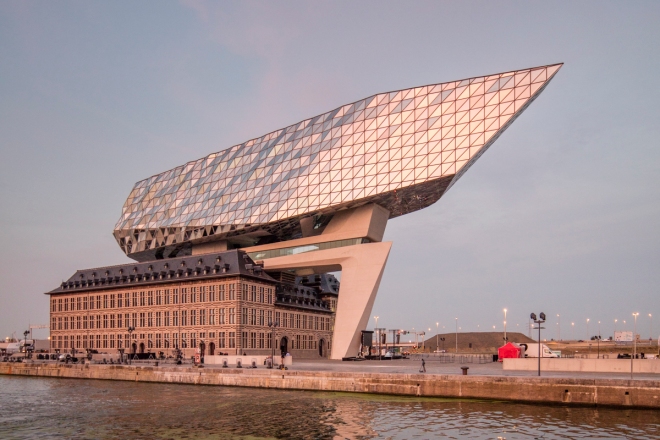Anytime when going to Antwerp you see this huge, obscure, reflecting building crossing over the water. This is the Port House, set up in Atum 2016, in Antwerp, located on Het Eilandje, made by the Zaha Hadid Architecture firm, a cultural architect. A new design has been made, reinforcing the original port house station is a massive spectacular volume. The design has been placed in such a way that it can be viewed from many different angles in the city. It is held together by two huge pillars and covers the New Port House. The entire top part is made out of transparent and/or reflecting glass pieces. The reflecting pieces state the mood and tone of the locating and day. For example at sunset, the building reflects a golden glow, which welcomes its visitors in an enthusiastic and warm way. But, just before night-time the building becomes more silver and shows a calmer tone to the city. Whatever the colour is in the air, will be the colour reflected on the outside of the volume of the building. (if you would like to see a time-lapse of the Port House in a day you can watch this video.
Because it is totally made out of glass, the sun is able to enter the inside of the building, which makes working there much more natural in terms of lighting. When you stand inside of the building you can see the water from every angle. Zaha Hadid has designed the building this way to clearly state the purpose of the Port House.

- Port House in the evening – Zaha Hadid official site

- The port House at sunset – itsliquid
The Port House was built for several reasons. One of these was to expand the original port house that lacked working space. Over 500 people can now work in the building, which also includes an underground parking for 300 cars.

- Design of the long section – archdaily
In the picture above a blueprint of the New Port House is seen, showing how the New port House is connected to the original one. As you can see, the main pillar goes through the original port House, through the medium of an elevator and stairs so you can access the new one. The other pillar is connected to the underground parking. The New port House has four stories, which make up the long structure of the building, overlapping the original house and giving more volume to the construction. Since this architect has created a lot of cultural constructions, it was a habit and an expected step for her to dig deep into the history, site, and purpose of the port of Antwerp, resulting in the unique structure that the construction holds right now.
Project data:
Total Floor Area:
12,800 square metres
(6,600 square metres in the refurbished fire station)
(6,200 square metres in the new extension)
omg!!! @Trina check this out this sh*t is so so amazing.
LikeLike
@Stasey I can’t believe they did this!! 😝😂😂
LikeLike
lol too funny
LikeLike
omfg im dead!!! Can it get any better? 😅 😅 😅 😅
LikeLike
This is a serious matter which should not be made fun of.
LikeLike
@Gloria y r u here? N this is funny so stop whining already thnx
LikeLike
You should not talk to people like that @Marc. It’s disrespectful
LikeLike
whatevs idc @Michael check this out mate
LikeLike
i loveeee this!!! ❤️ ❤️ ❤️❤️❤️ ❤️❤️ 😍😍😍😍❤️❤️
LikeLike
lmao dude why u finding with old women @Marc she aint even hot
LikeLike